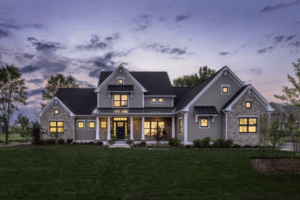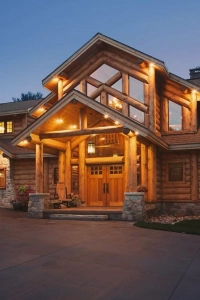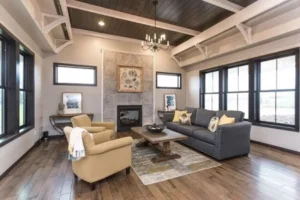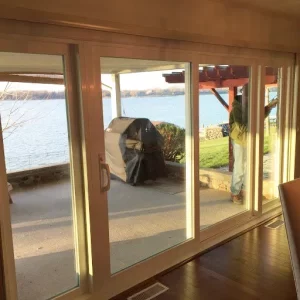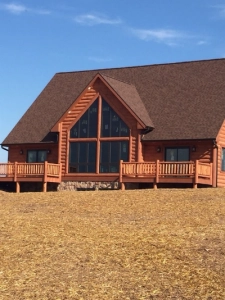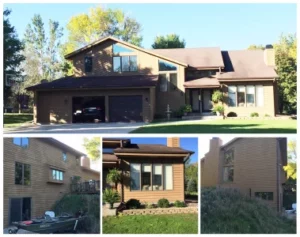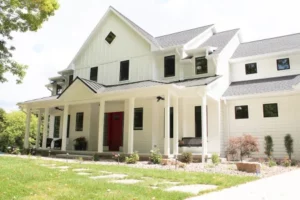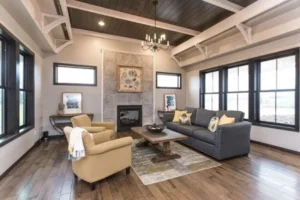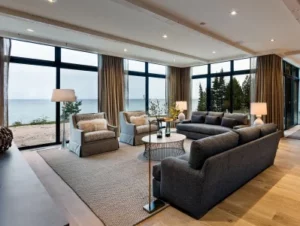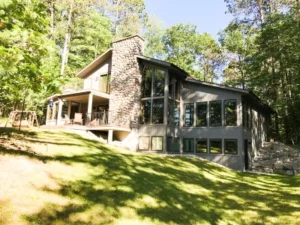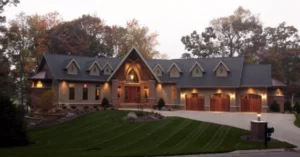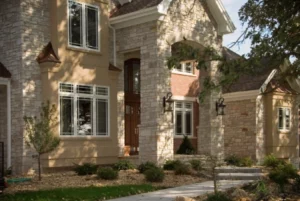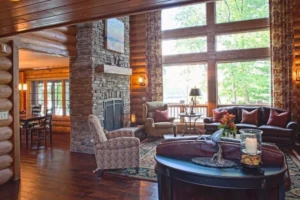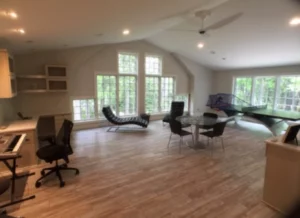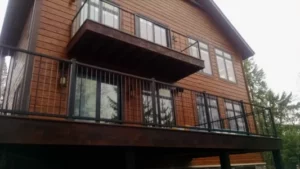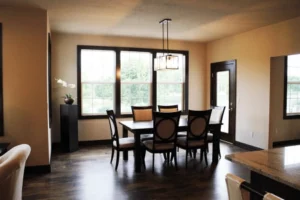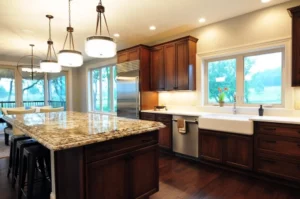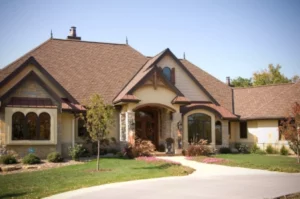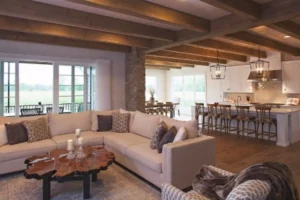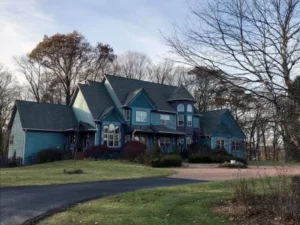New Home Window And Door Design
New Home Window And Door Design
When Lynn began imagining her new home that was to be built in Howard, Wisconsin, she had a specific vision in mind. That vision was to have floor-to-ceiling windows on the back of the home, allowing her and her family to enjoy the view of distant Green Bay that was just to the south of them. Initially, no one besides Lynn thought it was possible. However, everyone involved was able to make it happen and, after a lot of hard work, her vision became a beautiful reality.
In total, 74 individual Pella window and door units were installed throughout the home to fill 45 different openings. Pella Impervia® fiberglass windows were selected for the great room that is at the back of the home. The great room faces Green Bay, overlooking a gorgeously landscaped backyard space that includes a patio area and fire pit. The windows in the great room feature window composites (shown below).
For easy access from the backyard space into the large basement area directly underneath the home’s great room, an eight-foot tall Pella sliding patio door was installed. An eight-foot tall hinged patio door was placed in the dining room and kitchen area so Lynn and her family could easily walk to the back deck for grilling and lounging. This patio door has an aluminum clad exterior with a wood interior. To fit with the home’s contemporary style, a black stain was applied by the painters at our paint shop located in Green Bay (shown below).
As beautiful as the back of the home is, the front of the home is equally stunning. To create amazing curb appeal, we helped Lynn designed a craftsman style entry door in Real Red with custom side lights. The entry door and side lights are nicely complemented by the white color of the home. The wood double-hung windows have a black exterior with a bright white interior (shown below).
Inside the home, Pella windows were used in a variety of unique ways. In the basement bedroom and bar area, wood casement windows were installed with a black stained interior. Advanced Low E glass with argon was utilized in all the windows and doors to help with energy efficiency.
Pella Windows and Doors of Wisconsin is proud to have been a part of this home build and to help Lynn achieve her vision. Here are some more photos of this beautiful project:















