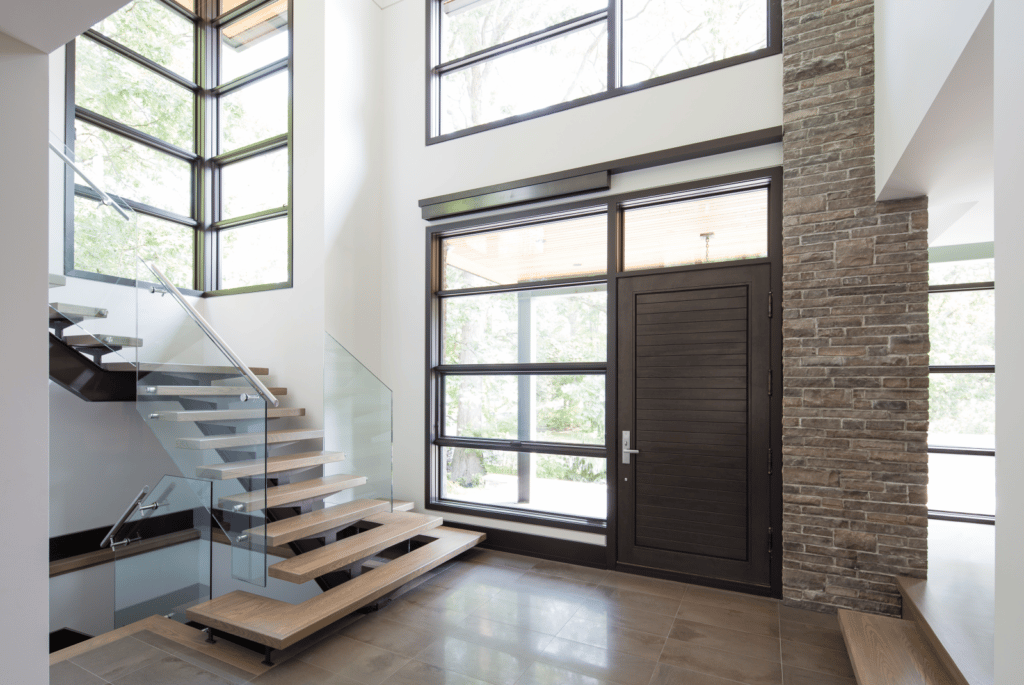Stairwells are dark and somewhat cramped places by design, so many designers recommend adding windows to bring natural light into the space. Even when stairs are part of a room with an open layout, properly positioned windows to make them more attractive and dramatic.
However, you need more care and consideration when you install glass near a structure like a set of stairs. Consider the following facts before ordering any specific windows to install in a stairwell or around stairs.
Specific Placement
The distance between any windows and the floor or steps of the stairs is the primary factor that determines whether you’ll need tempered safety glass or not. The International Building Code and most U.S. residential building codes call for safety glass any time a window is installed within 36 inches horizontally from a walking surface and less than 60 inches vertically above it.
Most windows installed in a stairwell or around a freestanding staircase will fall within this placement zone and therefore require special glass. The rule also applies to French doors and other glass-paneled entryways that are located at the bottom or top of a set of stairs.
Tempered Glass
This safety glass requirement is due to a legitimate risk of injury. If someone stumbles and falls on the stairs and hits the glass, the injury risk increases substantially. Using tempered glass helps ensure that the panes break into small and rounded pieces that are less likely to cause injury.
Tempered glass doesn’t change much about the style or function of the window, but it does raise the cost slightly. It’s far more affordable to have the glass installed in the frames during the manufacturing stage than to have new panes fitted later after discovering there’s a code issue.
Safety Railings
In some areas, you can use windows without tempered glass as long as you install a sturdy safety railing between the steps and the glass. If you’re planning on using a freestanding staircase that doesn’t share a wall with the windows, this is likely to happen anyway due to the usual placement of railings.
For stairwells without railings, you likely must use safety glass or keep windows above 60 inches from the nearest walking surfaces. You may be able to add safety bars on the windows instead, but most homeowners would rather upgrade the glass than deal with permanent bars.
Natural Light
Windows are worth adding to a stairwell or around a staircase even if they cost a little more because of the need for safety glass. The natural light provided by proper window placement can make it much safer to use the stairs.
Increased natural lighting also reduces your energy bills. Stick with dual- or even triple-pane windows to prevent heat transfer that cools the stairwell in the winter and heats it in the summer. These windows feature a small air gap in between two pieces of glass to provide an insulating effect.
Maintenance Access
Make sure that the windows added to the stairwell are accessible from both inside and outside the home. All windows need periodic cleaning and reglazing, and installing them too high to satisfy safety requirements can make it tricky to handle these tasks. Make sure there’s space on a landing to set up a ladder if you place the window high enough to need it.
Use our expertise in window design here at Pella Windows & Doors of Wisconsin to pick windows that are safe to use around your stairs and stairwells. We can provide tempered safety glass for all windows and doors you want to install around stairs. Contact us today to get started.















